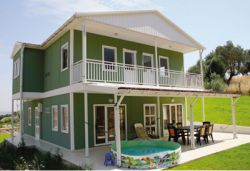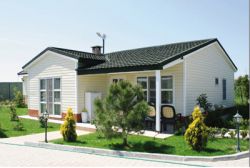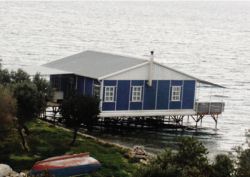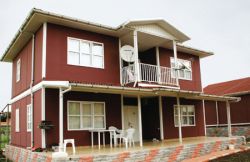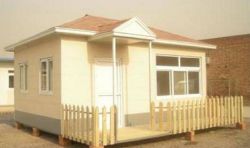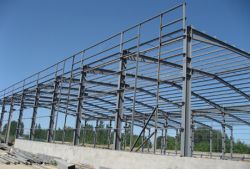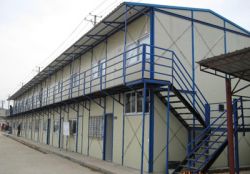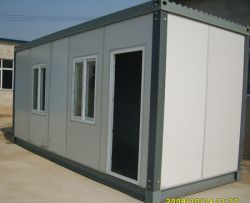Light Steel Villa
| Price : | Price Negotiable |
| Quantity : | 1 () |
| Minimum Order : | 1 |
| Product Status : | New |
| Sample Available : | yes |
| Payment Mode : |
Cash,cheque,Credit Card,Bank Transfer,L/C,escrow,T/T |
| Categories : | Construction & Decoration, Prefabricated Building |
| Posted By : | Hongxinshun Steel Structure Group Limited |
Description
Pls contact by hongxinshun at hotmail dot com
Product Description:
Rib-type light steel villa, is an internationally popular architectural forms. The wall and roof are abundantly shaped; doors and windows are flexibly designed. Judging from the internal structure, it has more precise, and is more space-saving than wood and brick houses. Either design or installation can give people rich imagination, providing customers the most advanced and complete enjoyment.
Light steel structure villa is the preferred structure of housing developers, for it can be flexibly designed, the cost can be easily controlled, the construction period is short, and the return of investment is fast. Our villa can be made according to the requirements of customers, which is applicable to European, American, Japanese, and a variety of other modern styles. It can be used for private villas, stretches of residential development, scenic resorts and office, guard, sentry box and other permanent and semi-permanent construction.
Characteristics:
Safe and reliable structure: the frame system is of steel structure. We use galvanized sheet steel keel and structure plates to make rib-type wall structure. This kind of structure is safe and reliable, with light weight, which can meet the structural design code.
Easy and quick manufacture and installation: We achieve factory prefabricated construction and on-site assembly of components. The house can reach 100% strength after installation, with no construction interval. It only needs 3 to 5 days to install the main structure of a 300 square meters house, and needs only 45 days to reach live standard. The installation can be finished with simple tools, and there is almost no water on site, leaving no environmental pollution, and is not limited by seasonal restrictions.
Convenient packaging and transportation: The design fully takes packaging and transport into account, and can provide the best loading pattern.
Waterproof system: the colored steel plates and colored steel sandwich panels used to maintain the structure is waterproof themselves, so separate water-proof roofing is not needed.
Insulation: the core materials of the sandwich panel are polystyrene or rock wool, which are efficient insulation materials.
Tight structure, resistance to moisture and corrosion: the construction design is reasonable; the metal structure surface is galvanized, and the colored steel plate itself has good resistance of moisture and corrosion.
Adjustable size, flexible layout: the housing area can be changed through increasing or reducing the length, width. Doors, windows and partitions can be flexibly arranged, so as to get flexible use of space.
Energy saving, environmental protection: The compound wall can be used repeatedly with long life span, and the energy saving efficiency can reach 60% to 70%. The recovery of galvanized metal frame and fittings is up to 80%, which can meet the environmental protection requirements of housing nowadays.
Technical Data
| Item | Name | Specifications and Parameters |
| House Specifications | standard span | 6m/9m/12m |
| standard eave height | 2.6m | |
| roof slope | single-slope, double-slope and hipped roof | |
| economical size | span: 6m~9m, eave height: 2.6m | |
| size | can be customized according to customer requests | |
| Components | main beam | Square Steel Tube, T=3.0mm, material:Q235 |
| wall column | Square Tube, T=3.0mm, material:Q235 | |
| roof purlin | C-shaped steel, T=2.3mm,material:Q235 | |
| wall beam | C-shaped steel, T=2.3mm,material:Q235 | |
| wall panel | EPS sandwich panel, rock wool sandwich panel, PU sandwich panel, glass fiber wool sandwich panel | |
| roof panel | EPS sandwich panel, rock wool sandwich panel, PU sandwich panel, glass fiber wool sandwich panel | |
| door | bridge-cut aluminum alloy door / plastic steel door/ security doors/colored steel sandwich panel door | |
| window | plastic steel window/bridge-cut aluminum alloy window | |
| foundation | separate reinforced concrete foundation | |
| Optional Accessories | ceiling | plan, design, and construction can be provided according to customer requests |
| electrical system | plan, design, and construction can be provided according to customer requests | |
| water supply and drainage system | plan, design, and construction can be provided according to customer requests | |
| structure parameter | roof live load | 0.5kn/m2 (optional roof: corrugated steel sheet, asphalt tile , cement tile, etc.) |
| floor load | 2kn/m2 - 3kn/m2 | |
| snow load | 0 - 0.85kn/m2 | |
| wind load | 0 - 40m/s | |
| outer wall sound insulation | 51db | |
| the earthquake resistance intensity | grade 8 |
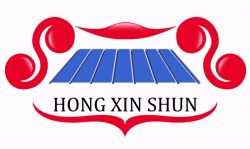 |
|
